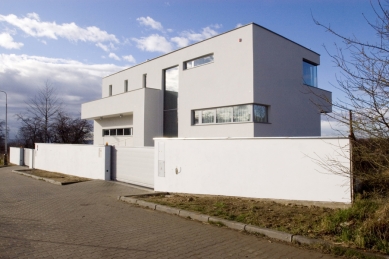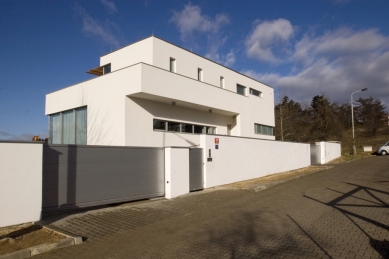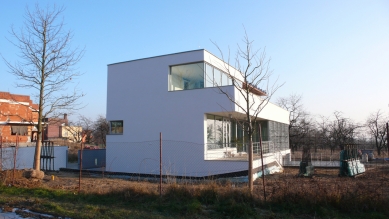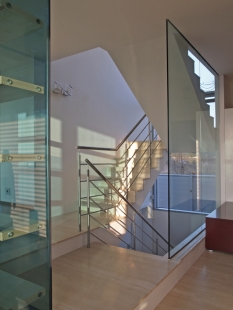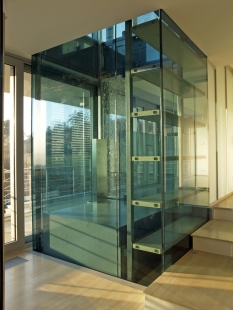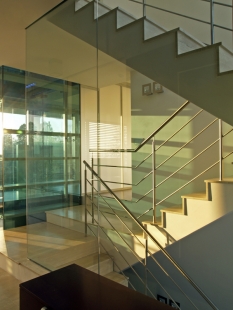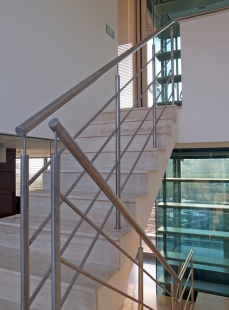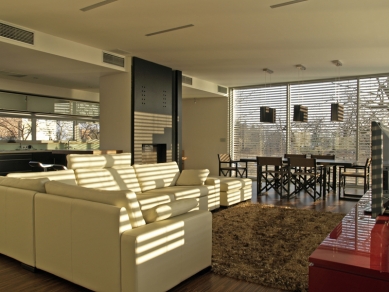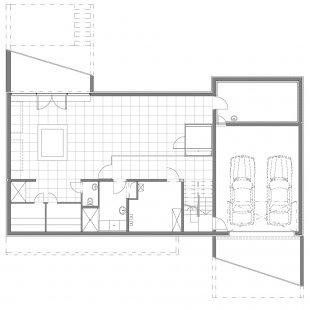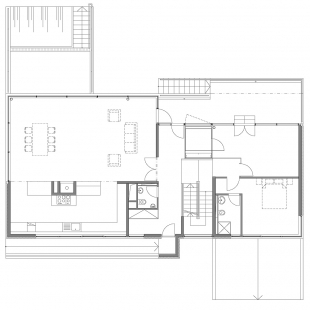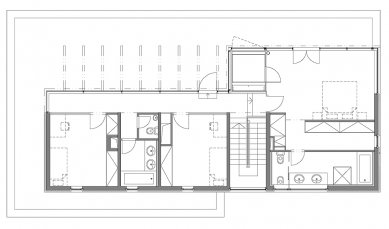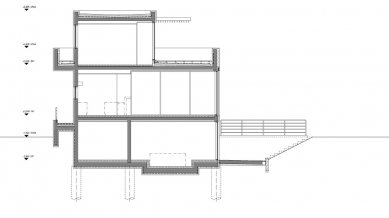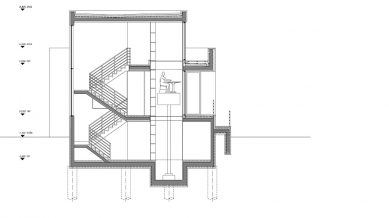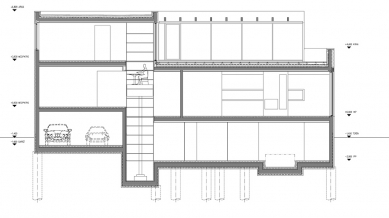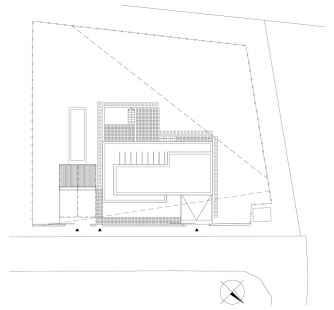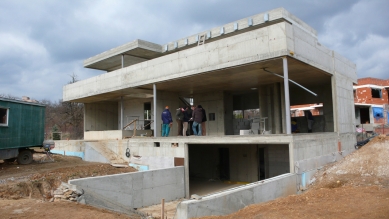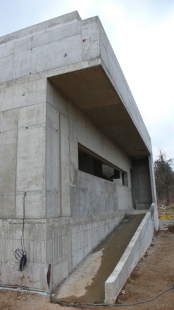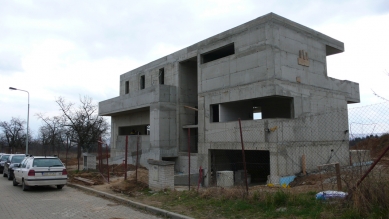
Rodinný dům na Velké Skále

 |
Initially, we decided only to borrow Mies‘ distribution of program for the Tugendhat. We oriented the house on a west-east axis to maximize programmatic and contextual relationships. We then divided the program into three specific zones: the central, kinetic/movement zone (stair+elevator); the passive/relaxing zone (bedrooms+studies); and the active/entertainment zone (living+wellness). The central zone is vertical and insular, focusing mainly on interior spatial experiences, and includes an hydraulic platform replacing the more conventional closed elevator cabin. The other two zones are horizontal with strong relationships between exterior and interior, particularly the proximate views of an existing meadow and distant views to Hradčany. The passive zone (including the garage) is placed at mid-level to hierarchically divide it from the other two zones, as well as to solve the garage ramp. Furthermore, the groundfloor is raised about 1,5 meter from the terrain in order to allow greater interaction between 1pp (wellness) and the backyard. Because of large openings and extensive cantilevers, the structural system is primarily from reinforced concrete and steel columns.
When it came to form, the project originally had different intentions. It was more fragmented and stratified , trying to be „newly“ modern. We did not want to do a neo-functionalist building borrowing on some past style. But as we developed the design further, it became more compact, more „old“ modern, more Mies and, most importantly, more satisfiable to our client. The southwest facade, with its large glazed openings and stairs borrows openly from Mies, while the northeast facade assumes its own identity and starts/completes most of the horizontal forms of the house.
This was an unusual project for HMA: a different process, different aesthetics, different strategies. In the end, whether borrowed or innovative, the project seems to fit the specific place of Velka Skala and fulfill the client’s expectations.
11 comments
add comment
Subject
Author
Date
historismus?
hetzer
27.05.08 10:07
Proč ne...
Ondra
27.05.08 12:37
to hetzer
Stano
27.05.08 11:19
styl
hetzer
28.05.08 10:43
dispozice
A.J.K.
28.05.08 12:07
show all comments



